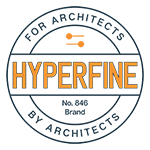WELCOME TO THE ARE 5.0 Course!
This is the addendum page to the ARE 5.0 Course PPD-PDD Practice Case Study. If you haven't enrolled yet you can get all the details at the link.
How do I get to my files?
- Look for an email from hyperfine, “you got…” Check your spam folder!
- Click the View Product button
- If you chose “Yes Please” when ordering the main study course the case study files will be in the same place as all your course PDFs and videos. Find your original receipt or log in to your Gumroad library.
Lost your receipt? Signed up with the wrong email address? Other problems? Just send me an email and I'll fix it.

REQUIRED BOOKS?
There are no required books for this case study. You need to be able to access the free online version of the 2015 IBC. All other resources you need are contained in the plan set, zoning document, steel tables or in the questions themselves.
CASE STUDY ADDENDUM
The following section is the ARE 5.0 Course Case Study Addendum. I will use this page to informally update the questions and answers, provide notice of changes and corrections and to answer questions about the case study problems. Blank questions have not received significant feedback.
#1 – FIRE WALL
question
Do we have to assume the building is R-3 Occupancy Type?
Yes, it is R-3. Read about Occupancy classifications in Chapter 3. It says R-3 includes “buildings that do not contain more than two dwelling units.” We know we only have two dwelling units from the scenario description.I think reading the occupancy classifications is easier if you know what you're looking for. R-1 is hotels and motels, pretty specific. R-2 and R-3 can get confusing but R-3 sets size limits. So a 4-unit apartment is R-2 but a 1 or 2 unit building could be R-3. And R-4 is just crazy stuff like assisted living and detox centers..
question
What is requiring the use of a Fire Wall instead of a Fire Partition? Section 420 says walls separating dwelling units can be Fire Partitions.
The use of Fire Partitions is for dwelling units within the same building. The wall in this question is a party wall along a property line that separates two distinct buildings. This has to be a Fire Wall. The plans indicate a difference between Building A and Building B. The case study scenario also describes the overall project as two separate buildings on adjacent lots separated by a party wall on the property line.
#2 – FIRE WALL
#3 – COST ESTIMATE
QUESTION 4
question
The answer says to look at Section 420 but I don't see a fire rating there. Should I be looking at Chapter 9 for sprinklers? Or Chapter 4 for area of reguge?
QUESTION 5
QUESTION 6
QUESTION 7
QUESTION 8
QUESTION 9
QUESTION 10
QUESTION 11
question
I don't think there's enough information to determine which detail to use.
Oops. I meant to say refer to the same beam from Question 7. I have updated this question to specify which beam to consider and that the detail should be keyed in midspan.
QUESTION 12
question
My first thought was to look at the Exit Access Travel Distance Table 107.2 which would put the max distance at 250 ft with sprinklers. Why is this answer int he Common Path of Travel Table?
I used Table 1006.2.1 because this sets the egress distance where there is only one means of egress. I believe you need two in order to use the full Travel Distance Table 1017.2.
QUESTION 13
QUESTION 14
QUESTION 15
QUESTION 16
QUESTION 17
QUESTION 18
QUESTION 19
QUESTION 20
Why is the TJI a distributed load? Shouldn't the answer be D, a point load in the middle?
The TJI are evenly spaced at 16″ o.c. Sure each one is a mini point load, but the net effect is that they act as a distributed load. The thick line represents the direction the joists run. Look for the arrows and text note that indicates the uniform spacing.
Looking for the main ARE case study 5.0 information? Check out this resource.


