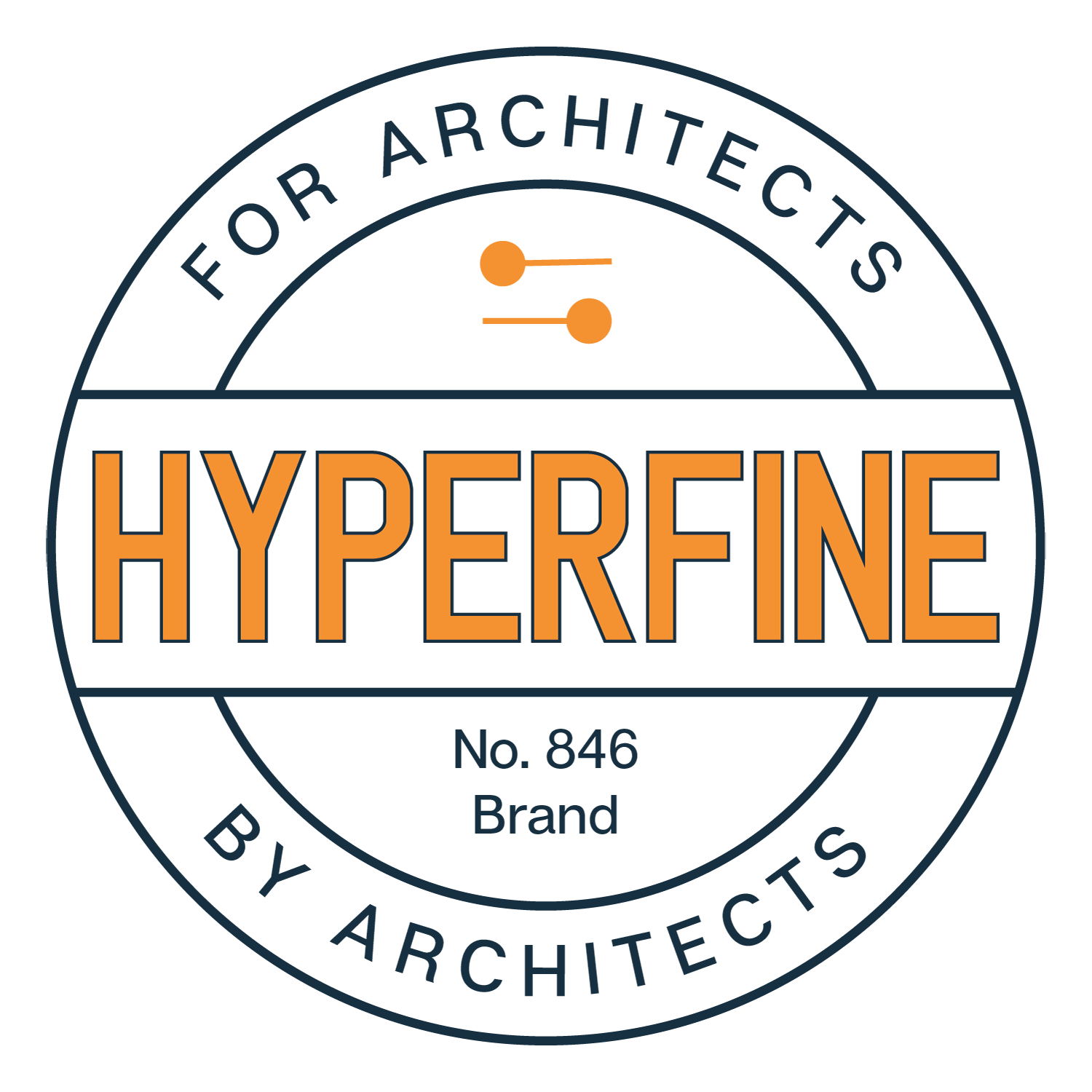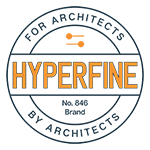LET ME HELP YOU
ACE THE are 5.0 CASE STUDY
ARE 5.0 Case Study covering PPD and PDD topics. 20 layered questions requiring you to read plans, structural drawings, schedules, code and zoning and make connections between them. Structures? Got it. Details? Got 'em. Cost estimates? Count on it. All the things you need to practice for architecture exam prep, right here.
“I passed ! It was my last one ! Your case study was an immense help! I think it really made me pick apart the IBC on where To find stuff. It was exactly what I needed. When I failed PPD the first time I was missing that part. So THANK YOU !!!!!!!!!!!!!!!”
-Sondra from Washington DC
* don't use autofill
What do I get with my purchase?
- 20 case study questions
- Access to an abridged set of real construction documents from a real project
- Code and zoning excerpts to research your answers
- Practice reading construction documents, identifying information on plans and coordinating this info with code and zoning documents
- Answers and brief explanations for every question for architecture exam prep
- 19 short videos discussing the case study and related code, structural, electrical and exam issues.
- Direct email access with the instructor
What does it cost?
$30 for the entire case study. Not per month, just once.
Get it for $15 when you enroll in the PPD/PDD Study Course first and add this as an option.
Can I see a sample of the assignments?
Yes! Download four assignments and a floor plan from the PPD/PDD Case Study. I have also listed all the actual questions below.
* don't use autofill
“wanted to let you know that I passed all my ARE exams, with PDD being the final one! Your case studies and questioning definitely helped me to push over the edge and get this pass.”
-Betsy from New York
“I love you so much and i love your case study.”
-Bethany from Texas
OMG I really care so much about you too, I'm so glad we're friends.
-Ben from Hyperfine
questions
These are the actual questions from the case study. The case study comes with all the plans, sections, schedules, zoning information, steel tables (and more) that you need to find for the answers, plus a video discussion for each question. All the architecture exam prep you will need.
- What is the required fire resistance rating of the wall along Gridline F?
- What is the minimum requirement for dimension A? (shows wall detail)
- The owner prefers to only use Heritage Mill products for finished floors. The contractor currently plans on using American Originals Tinted Teak Oak for the Building A Family Room on the 2nd floor. What is the approximate cost increase to finish this room with a Heritage Mill product? (shows schedule of costs)
- Which assembly is the most appropriate to use for Wall H? (shows 5 wall details)
- What is the Use Group of this project?
- What is the maximum footprint for Building A?
- The structural engineer decided the steel beam along gridline 07 needed to be made stronger due to increased load added to the first floor of Building A after the initial structural calculations. Which of the following beams should the architect choose if they wish to avoid a bulkhead at the beam location? (gives 5 W-shapes)
- Steel costs $0.43/lb. What is the cost of the new beam selected in Question 7? Round to the nearest dollar.
- How many parking spaces are required for the entire project?
- What pervious surface area is required on Lot A? How much is required for Lot B?
- Which detail should the architect key in at the steel beam? (shows 5 details)
- From Point X in the Building A 1st Floor Family Room, what is the maximum distance along the dashed line to the exit access doorway?
- Which is the most restrictive limitation on the height of this project? (lists 6 choices)
- What is the allowable floor area of Building A, per the 2015 IBC?
- Which receptacle type is most likely to be specified for outlets A1-13 and A1-15 on the first floor of Building A? (lists 5 receptacle types)
- The soil bearing capacity has been determined to be 25psi. How much weight can the 24” wide x 12” deep grade beam below the shear wall on Gridline 07 support? Ignore the weight of the beam and only consider the length of the beam directly under the shear wall.
- What are the values for A, B, C below? (provides blank spaces on window schedule)
- Match the detail below with the correct callout on elevation sheet A-300. Not all details will be used. Some details may be used twice. Not all callouts may be represented here. (shows 4 details)
- According to the Load Center diagram, circuit 24 requires a 30 amp breakers. Which wiring diagram is the most appropriate to use for this project? (shows 4 electrical wiring diagrams)
- Which diagram most closely resembles the loading condition of the Laminated Veneer Lumber beam supporting the 1st Floor between grids 05 and 07? (shows 4 free-body structural diagrams)
What if I have questions during the course?
Send me an email! The assignments are great, but the best part of this course is that you are not doing it on your own! Enroll today to get started and ask me any ARE 5.0 PPD or PDD questions you have in relation to the course content and how to apply it to your own study schedule!
Having Issues?
Having trouble ordering the course? Try the following:
- Do NOT use the AutoFill feature, even if the information is correct.
- If using PayPal make sure you use your same PayPal email address for the Gumroad site
- Send me an email: ben@hyperfinearchitecture.com
* don't use autofill
Have another question about the are 5.0 case study? something else? Send me a message!
No contact form needed. We're pretty informal around here. Send me an email.
LOOKING FOR MORE RESOURCES?
Other great stuff here:
- Complete course list of available classes
- The Hyperfine blog has the latest tips and news around architecture exam prep and more
- ARE 5.0 free study material
About the Instructor
Ben Norkin
I'm a practicing Maryland and Washington DC licensed architect and visiting lecturer at a local college. I always stress to my students that I am just like they are…just a few years into the future. I did well on the AREs because I can study efficiently. I'm trying to help you do the same! Read more about why I started Hyperfine here.






