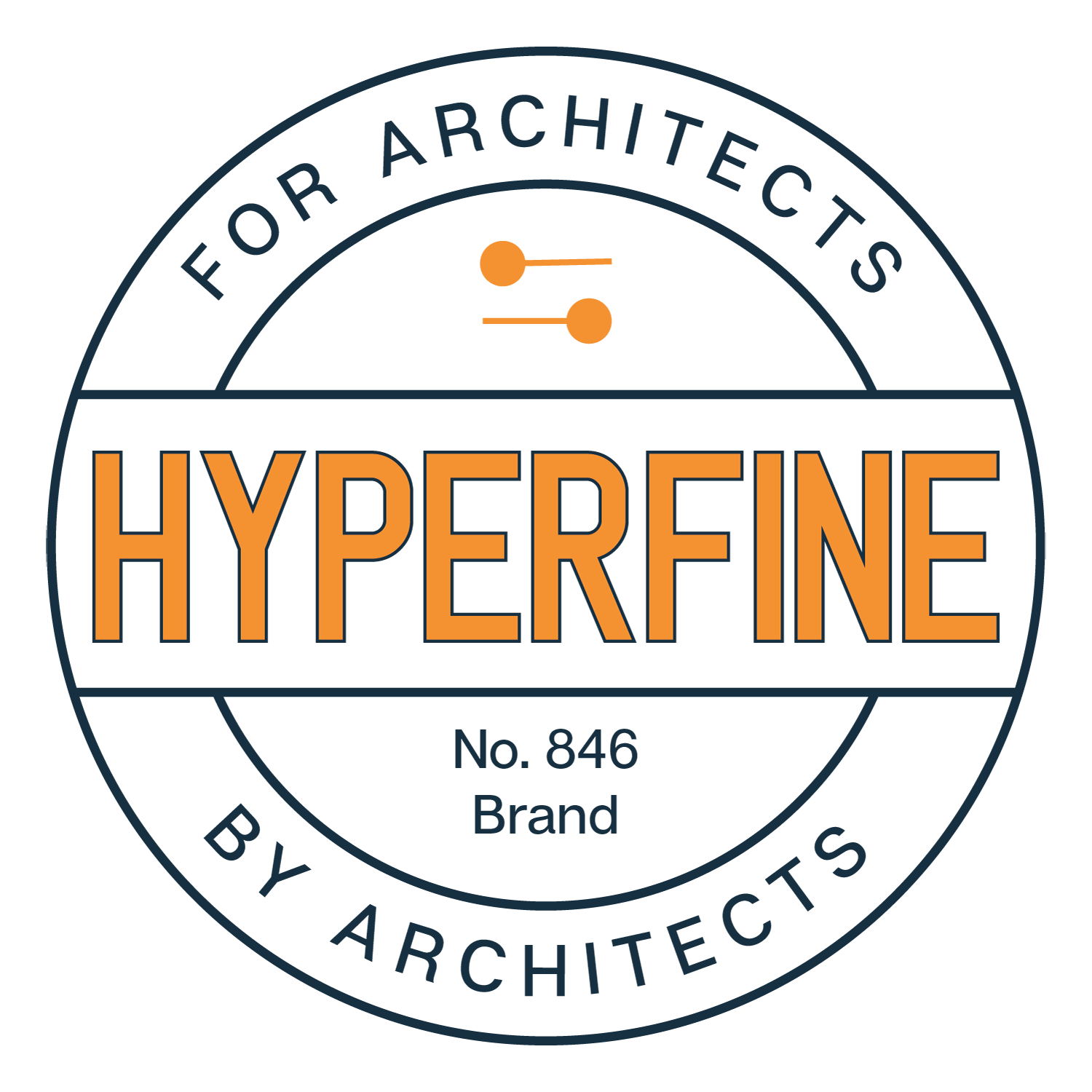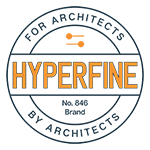REVIT TEMPLATES
Let me help you get started, get better or get more efficient with a Revit Template.
30X40 design workshop
30X40's REVIT BUNDLE
Replicate the style of 30X40 Design Workshop's drawings with the Complete Revit 2023/2019 and Revit LT 2023/2019 template package. This includes title blocks, cover sheets, general notes, text, dimension and line styles. You'll be set up to begin composing a comprehensive architectural drawing set, including specialty drawings like electrical + power plans.
- Graphically compelling visuals right out of the box without fussing or experimenting
- View templates, line styles + weights, filled regions, detail components, room/wall/door/window tags, section, elevation markers and more. Everything you need to effectively communicate with clients, consultants and contractors
- A small sample floor plan + elevation for reference
- Electrical plan notes, line styles + weights, settings + components
- A collection of minimalist, well-designed title block families, cover sheets + a robust general notes sheet.
- Done for you settings you can rely on to output graphically strong drawings immediately
- Custom shortcuts to save you time.
The included files will help you to replicate the simple, graphic style Eric Reinholdt uses for all his digital presentations in his studio, 30X40 Design Workshop.
BEN NORKIN ARCHITECTURE
complete Professional project Template
- Custom Browser Organization to organize your views between Existing and New and then by view type, i.e. architectural vs structural vs demo, etc.
- Views and Sheets set up for architectural plans, schematic design drawings, demo plans, electrical plans, structural plans and more.
- 15 separate View Templates for Plans, Schematic Plans, Demo Plans, Electrical Plans, Framing Plans, Foundation Plans, 3D Camera Views, Elevations, Sections and more.
- Cover sheet with Abbreviations and Drawing Standards legend
- Phase Filters to easily style your existing and new construction items
- Door, window and room schedules that populate as you begin to model
- Drawing Index with custom markers to indicate when a set is issued
- 5 custom designed titleblocks (1) Arch D, (1) 11×17 and (3) 8.5 x 11
- More than a dozen wall types, covering the most common interior partitions and exterior assemblies
- Modified structural families, including LVL and Plywood web joists, allowing you to see the framing above on the floor below
- Custom wood and wire railing types
- Electrical families for outlets and lights and pre-made electrical symbols legend.
- General Notes for Demo and Electrical Plans
- Commonly used Revit door families (with plan swing parameter) including a custom sliding barn door
- Commonly used casework and plumbing families, including a custom 2d shower
- Keynote symbol to add to plans, sections or elevations with schedules that automatically populate with the text you enter into the keynote
- Detail components for drafting include lumber and LVL sections, joist hangers, people silhouettes, repeating brick, CMU and lap siding details, a Jeep (for garages), drawing break lines, Align symbol, custom North arrow and more
- Arch D titleblock with Not-For-Construction watermark and architect stamp family. Edit the family to add your own seal.
- Typical IRC stair and IRC open riser stair
Which one is right for me?
The 30X40 Design Workshop template is great for styling new and existing projects. You get view templates that apply that 30X40 look to your drawings and turn all the annotations orange! Plus some other cool families like a sliding barn door and those nice background trees.
The Ben Norkin Architecture template is what I personally use to start all my real projects at my own practice.
What do I get with my purchase?
Your choice!
30X40's Styling Template includes the Revit Template File, Sample Project, Arch D Titleblock family, User's Guide, Custom Revit Shortcuts Cheatsheet, and Solar Path Diagram Detail Component.
The Ben Norkin Architecture template includes the same template I use to start every project at my practice, Ben Norkin Architecture, plus a ton of assets and drawings set up and ready to go. Highlights include Custom Browser Organization, 15 separate View Templates for Plans, Schematic Plans, Demo Plans, Electrical Plans, Framing Plans, Foundation Plans, 3D Camera Views, Elevations, Sections and more, Cover sheet with Abbreviations and Drawing Standards legend, Phase Filters, Door, Window and Room Schedules that populate as you begin to model, Drawing Index with custom markers, 5 Custom Designed Titleblocks, more than a dozen Wall Types,Modified Structural Families, Custom Wood and Wire Railing Types, Electrical Families for outlets and lights and pre-made electrical symbols legend, General Notes for Demo and Electrical Plans, Commonly used Revit door families (with plan swing parameter) including a custom sliding barn door, and Commonly used casework and plumbing families, including a custom 2d shower
Do you offer a student discount or group pricing?
These are professional tools, not educational products, so there are no student discounts for the templates. The Ben Norkin Architecture template is available at a discount when packaged with my Revit course, and you can get a student or group discount for those courses.
What if I have questions?
Send me an email! The videos and Revit file are great, but the best part of this course is that you are not doing it on your own. Enroll today to get started and ask me any Revit or Architecture questions you have about the course content and how to apply it to your own projects!
About the Instructor
I'm Ben. I am a licensed architect practicing as a sole proprietor in the DC Metro Area. I have been using Revit for around 7 years. I'm excited to share what I've learned about residential design and construction AND how to use Revit efficiently for the work you do every day!
Have a question? Send me a message!
No contact form needed. We like to keep things informal here. Send me an email.





