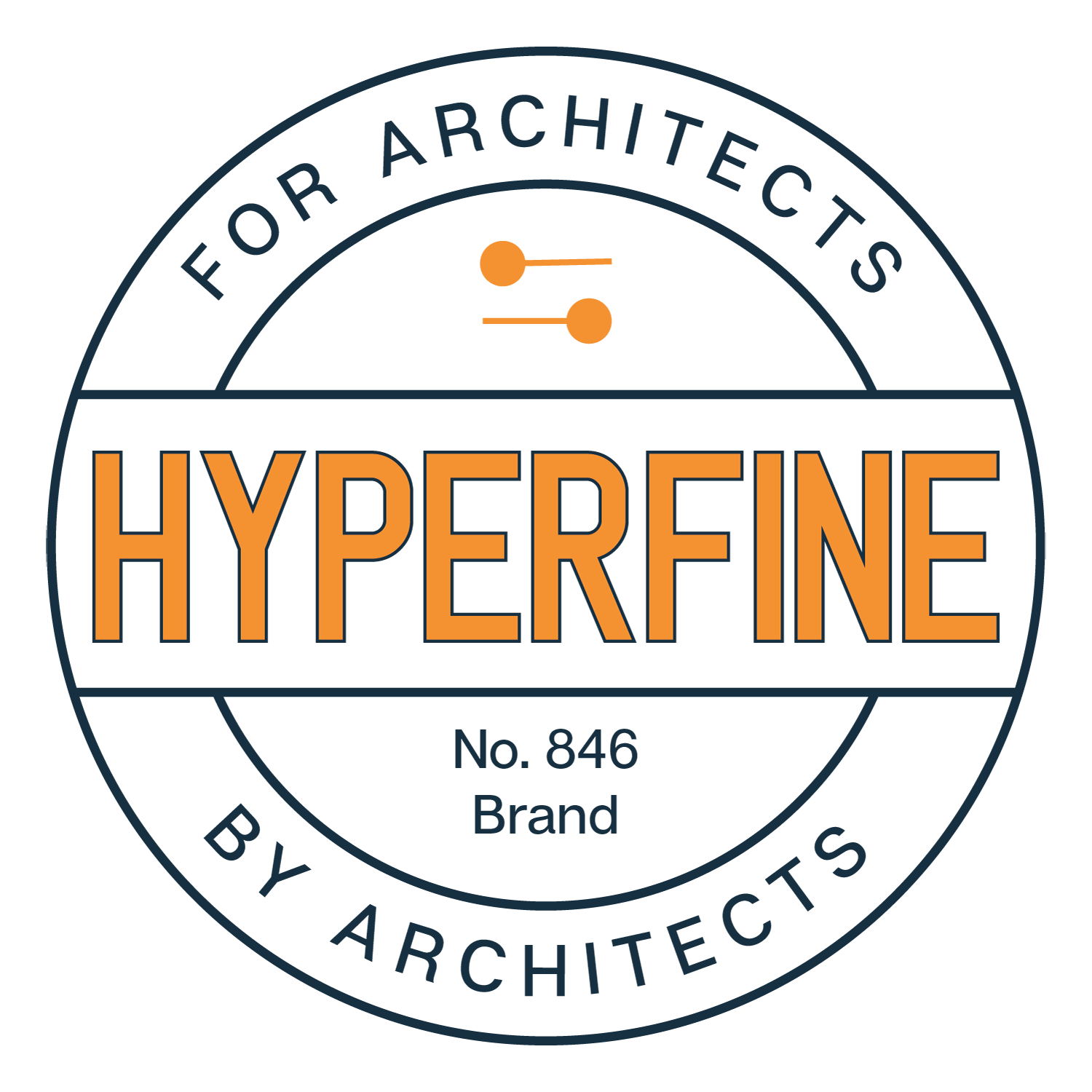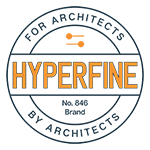NEW: Find friends to get the Amber Book Group Discount
FREE Downloads
Sign up to get the latest news, tutorials and blog posts right in your inbox.
(This form is totally optional. Just scroll down to get free stuff.)
Revit Shortcuts DOWNLOAD AND Cheat Sheet (PDF)
These are the 61 shortcuts I use most often in my day-to-day work. Some of them are Revit defaults, but many of them are custom. This download includes a .xml file to import to Revit, a printable PDF cheat sheet of the shortcuts, a 1920×1080 jpg image for your desktop background, a discount code for my professional Revit tutorials and details about my new collaboration with Eric Reinholdt of 30X40 Design Workshop. Hint: cool tree backgrounds, barn doors and orange everything is now available in Revit!
Revit Titleblock
A Revit Titleblock to use with your design projects. This is a great titleblock for the Schematic Design and Design Development stages. Includes labels for project name, project number, client name and client address, as well as sheet name and sheet number. For a step-by-step guide on how I made it, check out this free tutorial. The actual design for this titleblock was provided by Laura at creativemessdesigns.
REVIT REDLINE TAG FAMILY
Revit Redline Annotation Symbol family. Use this to mark up drawings for your team. Place the tag as a symbol, then add comments, person assigned and dates. This can be scheduled with a Note Block so you can see all comments from your drawing set in one location. Turns blue when the task is marked completed. Video coming soon!
REVIT ROOF TYPES WORKING FILE
Sometimes it helps to get your hands on a model just to see how something was built. This file contains 18 different roof types and variations for you to explore and copy into your own projects. From standard hip ad gable roofs, to dormers, Greek returns, mansards, bonnets and gambrels, this file has what you need to learn how to model whatever roof you want. Make sure to watch the Revit tutorial that goes along with it, 18 Revit Roofs in 11 Minutes.
PDD/PPD STUDY GUIDE (PDF)
This is my 8 week study plan for PDD and PPD. I took PDD first then took PPD 10 days later, and I recommend taking these two exams very close together, probably in either order.
KARIN'S NOTES
Move over Jenny! Karin B took 17 pages of detailed study notes for PPD and PDD. Covers a ton of major topics, from materials to mechanical. Created in part while she was taking the PPD/PDD Study Course. Thanks Karin! ((Update: These are now available for free on Karin's Gumroad page))
ARE TUTORIAL VIDEOS
This one's a link also. One page with all my free ARE 5.0 videos in one place.
Architect Stamp Template
These are free architect stamp templates I made in Adobe Illustrator. I have California, Florida, Illinois, Maryland, New Jersey, New York, Virginia and Washington DC. Now instant download directly from this site!
REVIT SILHOUETTE PEOPLE DETAIL COMPONENT
Free woman and man silhouette detail component. Use in any section or elevation. One family with a type for the man and for the woman. Check out this tutorial to learn how to make your own: https://youtu.be/VjcLw-vSZ_o
Revit Solar Shading Example File
Contains four methods of modeling solar shading into your project. See this video for a brief description of each method and make sure to check out the section view!
Build Your Own Computer
(THIS ONE IS A LINK) Wondering what computer to buy for school or work? You should seriously consider building your own! In this post I explain exactly what that means, what parts you need and how you choose the best ones for your needs and your budget. Plus I share the exact specifications for a computer I am putting together for myself right now.
Resume Template Bundle
Contains 3 different templates using Microsoft Word, Adobe Photoshop CC and Adobe InDesign CC; formatted to pass ATS (Applicant Tracking System) scans and fully customizable. Additional instructions for use are included. Please email laura@creativemessdesigns or message me here if you have any questions.
PROFESSIONAL RESOURCES
ARE 5.0 STUDY COURSES
Study assignments to help you maximize your efficiency while studying for the ARE 5.0 exams. These guided study courses will help you spend time every day focusing on specific topics that will be on your exams. Combines PDF downloads, videos and links to free online resources to study for the ARE. Visit the Hyperfine ARE 5.0 Courses page, or click the link above to sign up for all of them at a discounted rate.
RESIDENTIAL ARCHITECTURE WITH REVIT: VOLUME I
A learn-at-your-own-pace course for aspiring and experienced architects, filled with video tutorials that will guide you step-by-step through the fundamentals of residential construction and documentation as well as actionable skills in Revit that will make you better and more efficient at your job.
RESIDENTIAL ARCHITECTURE WITH REVIT: VOLUME II
This course is for Revit users who already know the fundamentals and covers everything from project startup through Design Development. We'll go over project templates, modeling existing conditions, working with phases, creating demo plans, schematic design best practices and more!
30X40 DESIGN WORKSHOP REVIT TEMPLATE
I was fortunate to be able to help my friend Eric from 30X40 Design Workshop adapt his unique presentation drawing styles to Revit. We worked together to create a Revit template that creates the same compelling graphics he uses for his practice. We matched all his custom line types, text types, tags, custom barn and pocket door families and even those classic background trees. There's a lot more that went into it besides turning all your section markers orange, but yeah, it does that too.
*** Now comes standard with Imperial AND Metric versions! ***
-
Important Financial Terms for PCM and PJM
Understanding finances and financial terms are a big part of the professional practice of architecture. They're justifiably important for passing your Practice Management and Project Management exams, potentially showing up in 4 or 5 of the 9 content areas between these two exams. Please keep reading to learn what I
-
All About the Schiff-Hardin Lectures
What are the Schiff-Hardin lectures, why should you listen to them and where can you find them? First things first. Here's a link to the latest Michael Hanahan lectures, formerly known as the Schiff-Hardin lectures. Scroll down to the Professional Practice II rollout to view the lecture slides and listen to






















